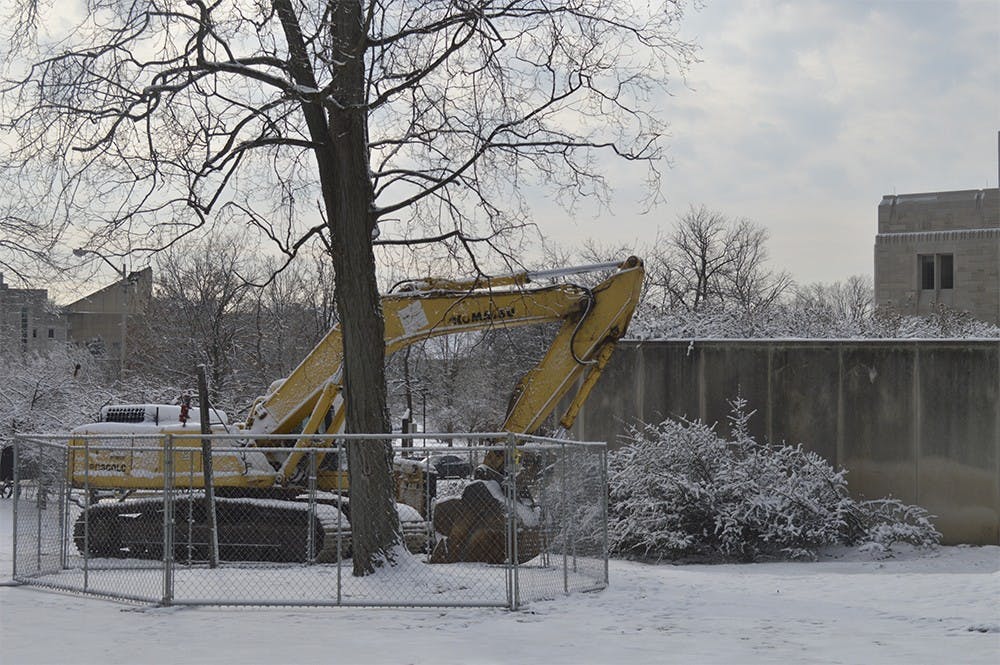The School of Public and Environmental Affairs officially began its work for the planned renovations and expansions of its building Jan. 9. The project, proposed and approved in 2014, will add a three-floor extension to the front of the structure’s framework.
Due to the construction fencing and signage currently surrounding the building, students and faculty entering from the 10th Street side of SPEA must take a detour through the first-floor doors by the Kelley School of Business Undergraduate Career Services Office.
The new building, named the Paul H. O’Neill Graduate Center, will house graduate program offices, conference and seminar spaces, new classrooms and a commons area where students can meet and collaborate.
The graduate center, scheduled for completion in early 2017, will add a total of 34,000 square feet, 5,000 of which will be used to connect the original SPEA building to the new construction.
Once the structure is completed, graduate offices and classes will transfer to the new expansion, and the original building will be designated almost exclusively for undergraduate affairs.
“The updates to the school building were necessary for the continuously growing undergraduate and graduate student population,” said Jim Hanchett, director of marketing and communications at SPEA.
Students had been running out of room in the SPEA atrium, the current common meeting area in the building, and have nearly exhausted the traffic capacity of the existing school’s grounds.
Efforts to plan and execute these expansions were taken by the dean’s office, the director of Finance and Administration and the SPEA building management team.
After reviewing the proposal, the Board of Trustees deemed it necessary for the school to accommodate its needs by giving students more space and technological resources.
Architectural highlights include the front of the graduate center, which will be constructed with glass, similar in style to the School of Global and International Studies Building. A large ornamental staircase will be visible from the outside of the structure.
As a part of the landscape plan, the courtyard between SPEA and the business school is also receiving a facelift, in concurrence with the structural expansions.
“I’m excited about how beautiful and student-friendly the new building will be,” Executive Associate Dean Michael McGuire said. “There will be plenty of areas for all students to interact, filled with data ports, breakout rooms and modern furniture.”
McGuire said he hopes the building will not only provide current students with opportunities to enjoy and further their studies, but also help the school’s administration expand their curricula.
“We are always looking at new programs to introduce for our students, particularly in the graduate area,” said McGuire. “We are working on some right now, but we hope that the new graduate center will enable us to lead the development of more programs in the future.”
For more information and construction updates on the project, visit the official SPEA blog at speabuildingblog.blogspot.com.






