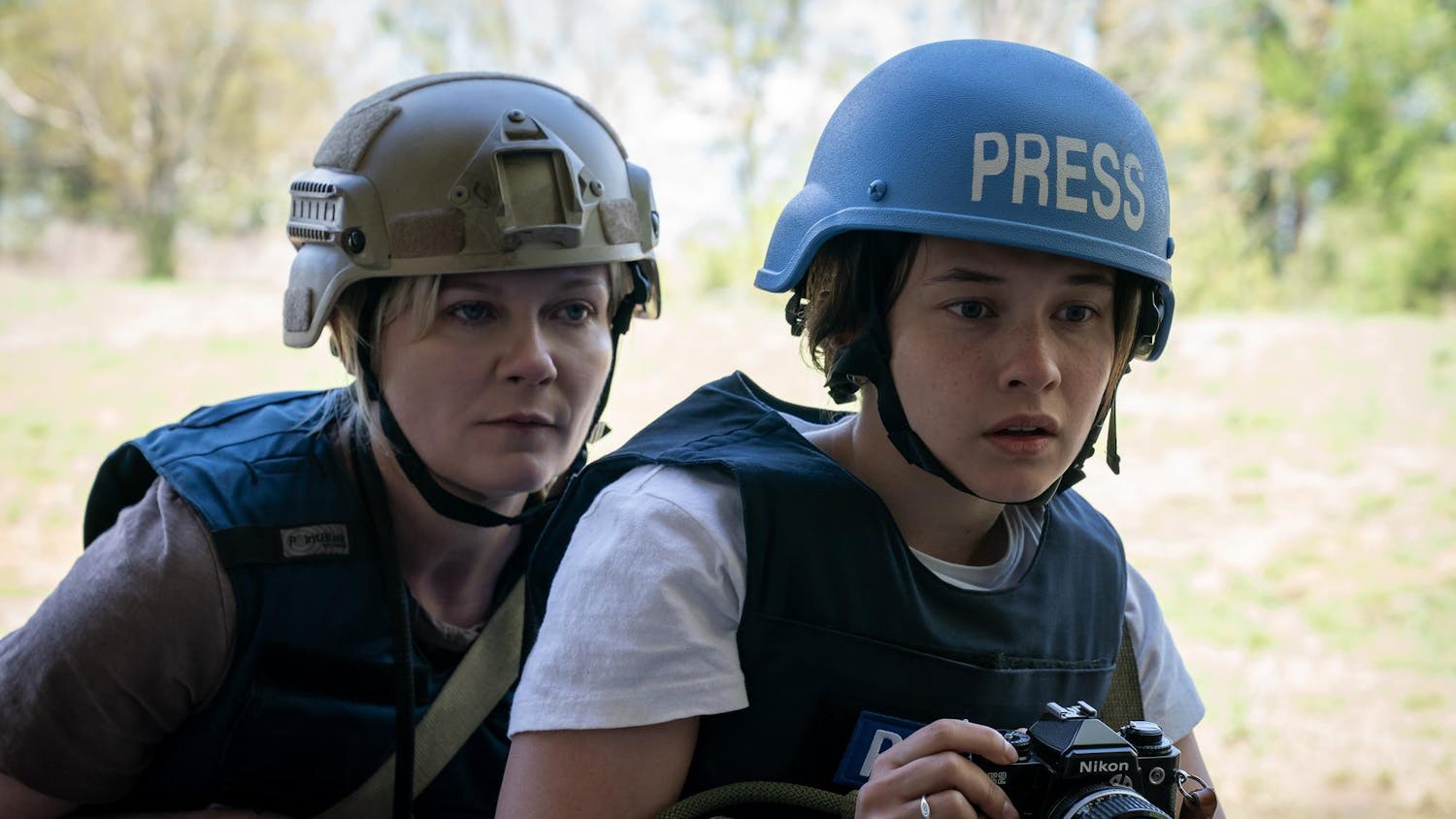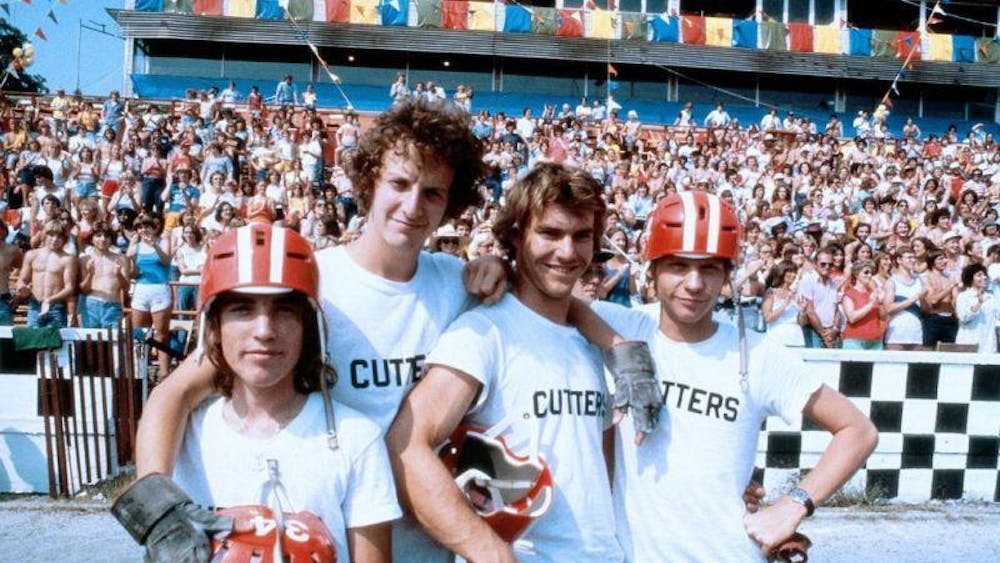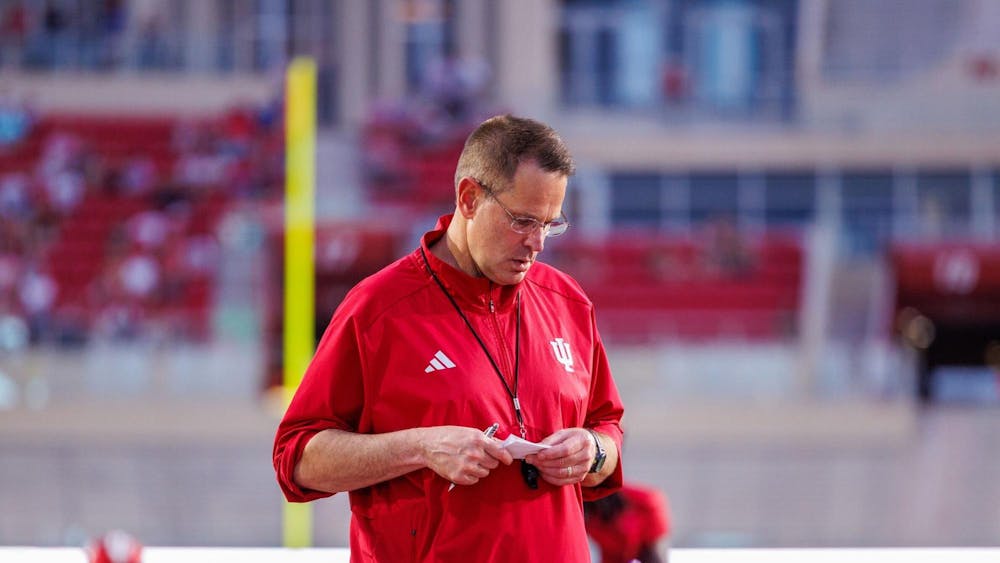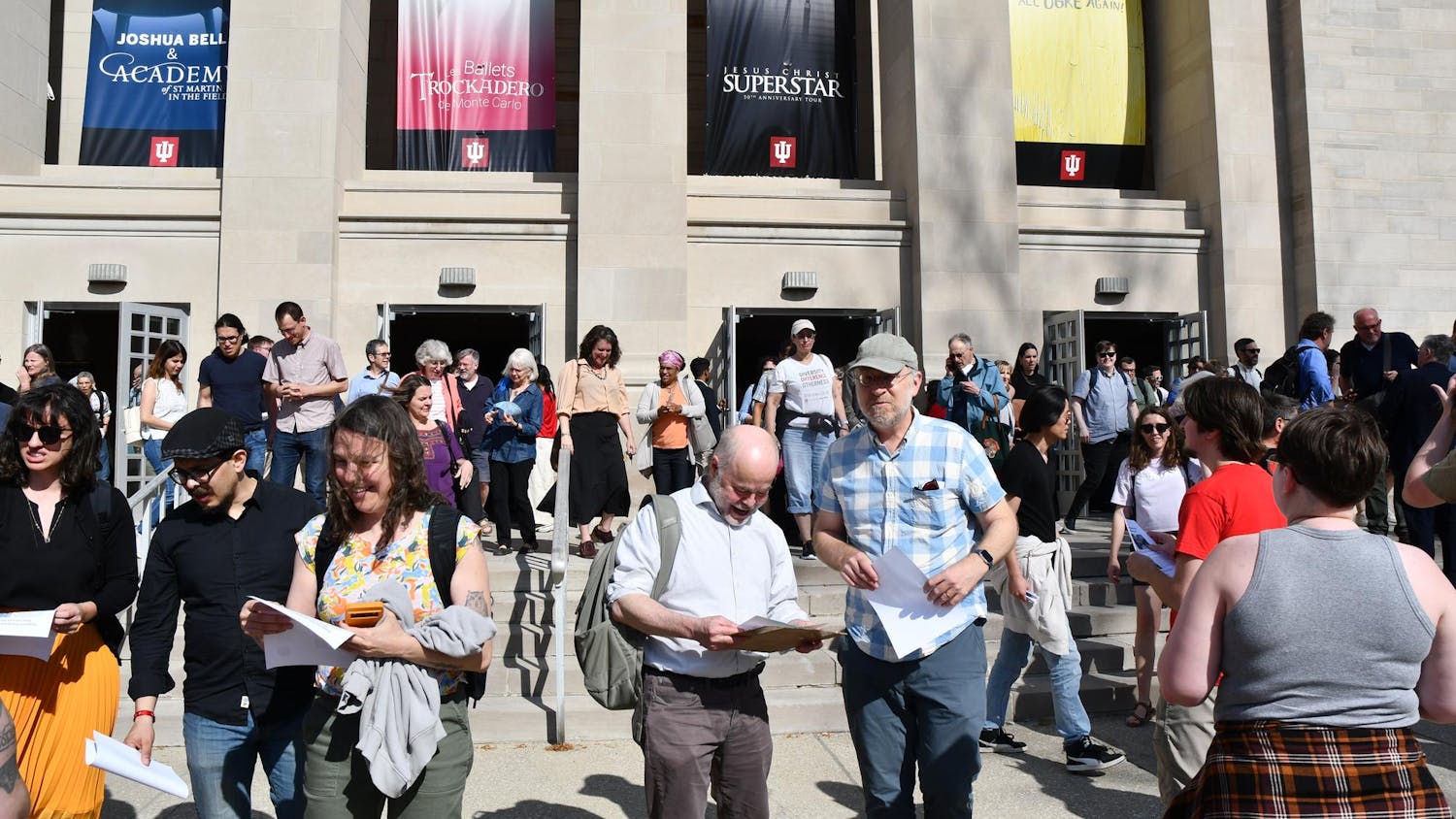In his presentation before the packed Whittenberger Auditorium Monday night, architect Daniel Libeskind said the goal of his plan for the World Trade Center site was both to honor the tragedy of Sept. 11 while simultaneously creating a vibrant triumphant space in which New Yorkers can eat, work, shop and live.\nTo that end, Libeskind has designed a master plan which includes a new transit center, a memorial to the victims of 9/11 and five high rise office buildings, one of which -- the freedom tower -- will rise 1,776 feet into the sky, making it the tallest building in the world.\n"What is important is that the tower refers to the Statue of Liberty," Libeskind said. "It anchors the site in its verticality."\nIn Libeskind's Freedom Tower, the office space ends at the 70th floor. Above that, a spire resembling the Statue of Liberty's upheld torch rises from the tower. Libeskind said putting offices above that point requires costly infrastructure. \nLibeskind's plan calls for leaving the slurry walls from the old World Trade Center buildings intact. The slurry walls were built to keep the Hudson River from flooding the lower levels of the original World Trade Center. They now descend seventy feet below street level. \n"The slurry wall is not a design," Libeskind said. "It was there. It was something like a witness and a trace of the attack. It's a living a wall. Here in the midst of democratic New York City, there is a living wall." \nLibeskind also envisions for the site a public plaza which is bathed in sunlight every September 11 from 8:46 a.m., when the first plane struck in 2001, to 10:28 a.m., when the North tower fell. He calls this the "Wedge of Light." \nLibeskind acknowledged the difficulty of creating a plan for a site surrounded by so much emotion and in which so many parties share a stake.\n"It's something amazing," he said of the site. "There are always people standing there, even late at night in the rain."\nLibeskind said, among other groups, he had to take into account the needs of victims' families, the port authority, the Lower Manhattan Development Corporation, New York state and the city in creating his plan, although he said the stakeholders in the site went beyond these formal groups.\n"Every child is a stakeholder," Libeskind said. \nIndianapolis architect Randall Shumacher said he was happy to have the rare chance to hear a world-renowned architect speak. \n"You can always see the stuff in a magazine, but to hear him present it, that's something special," Shumacher said.\nShumacher said he thought Libeskind's plan contained some interesting ideas, but it remains to be seen whether those ideas will be implemented at the site. Libeskind's master plan for the site lays out the locations of future buildings, but other architects will design the new buildings. It is not yet clear how closely these new architects will adhere to Libeskind's plan. \nSenior Megan Bogard said Libeskind's plan finds the common ground between the need for a memorial and the need to rebuild. \nLibeskind said his own memories of arriving in New York inspired his design for World Trade Center site. Born in Poland in 1946, Libeskind immigrated to the United States in 1959. \n"It was the view that I had from the boat," said Libeskind. "There's nothing really to substitute the New York skyline and the Statue of Liberty for the immigrant. It's ineffable."\n-- Contact staff writer Daniel Wells at djwells@indiana.edu.
Architect's design looks both forward and back
World Trade Center site designer shares his vision for New York City landmark
Get stories like this in your inbox
Subscribe





