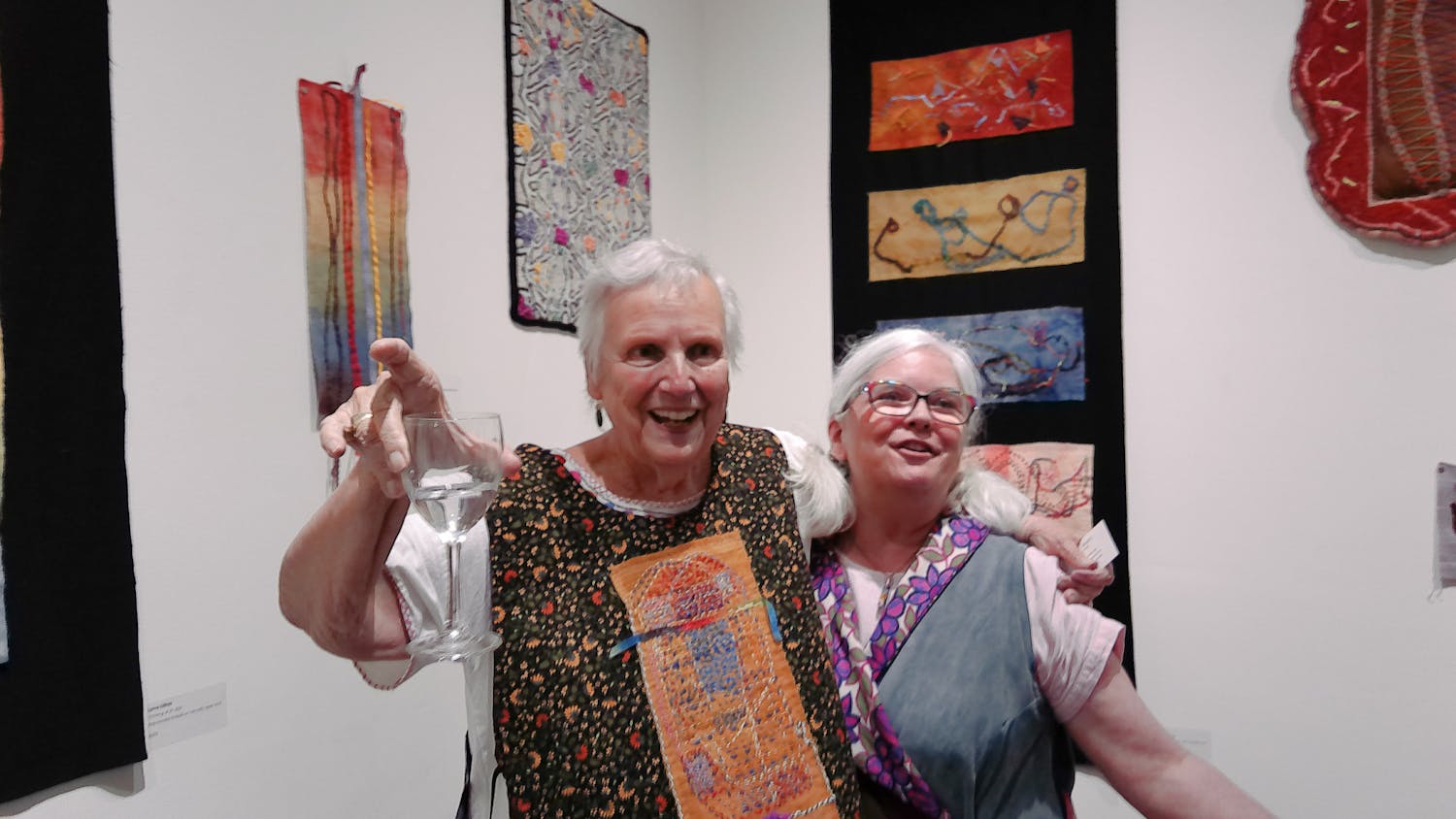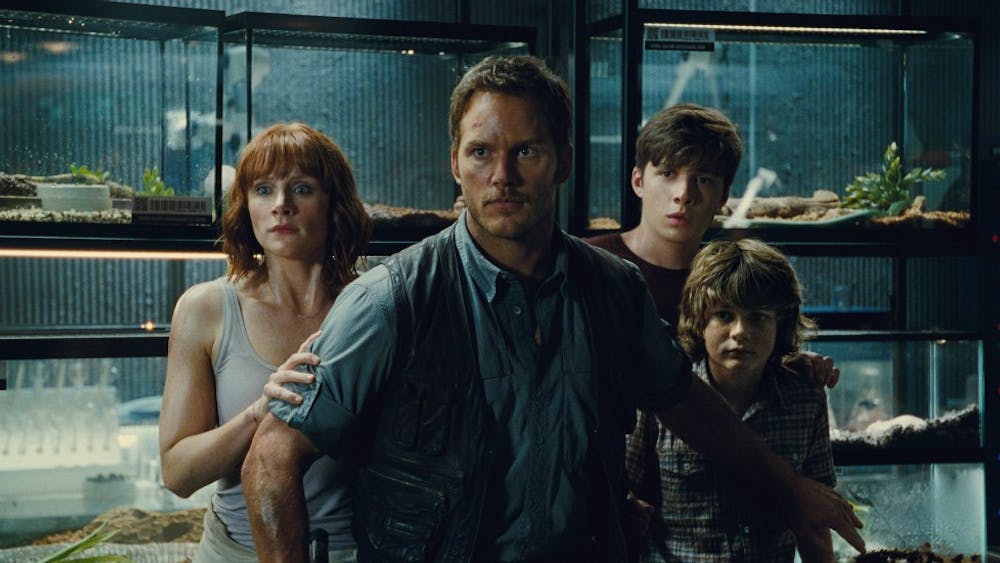The chemistry building never stays the same. \nDuring its 70-year history, it has undergone two major changes. Each change has transformed the building into something entirely different.\nIt started in an "E" shape. Robert Frost Daggett, an Indianapolis architect who also designed the Geology Survey building and IU-Purdue University at Indianapolis' Medical Science Building, decided on this shape. He recognized the future need for expansion. The "E'' shape, with its two wings on the East and West side, gave the site flexibility.\nBut there was more than flexibility involved. The E also gave the building a look of stateliness. Its North Entrance -- which still exists -- perches above a ten-foot slope. The pilasters tower four stories upward, decorated in an interlocking motif. Stone carvings of living things such as grapes and wheat wrap around the entrance. And the large windows provide a view to the street which includes 10 trees. \nDaggett chose to design the building in collegiate gothic style, decorating it with stone carvings. Forty-six ornamental shields, each carved with an elemental symbol in order of atomic number, surround the Oolitic limestone exterior. Various alchemical symbols were arranged around the wings. \nAt the building's dedication in 1931 Dr. R.E. Lyons, head of IU's chemistry department, praised Daggett's work. \n"The architect, through his knowledge and recognition of the highly specialized requirements of a building of this character, has designed a structure which is a monument to his skill," he said.\nThe University needed Daggett's skills again in the early '60s, when funding was secured for a much-needed addition to the cramped and inadequate facilities.\nBut funding fell short. A two-phase renovation was planned, but only the first phase was completed. The 1964 result was a seven-story addition which was functional but didn't match the original building. It was the wrong style, it was too tall and its most notable feature on the ground was the large loading dock which spilled into the street. Many people considered it an eyesore. \nThe only solution to an eyesore is to hide it, but the opportunity didn't present itself until the late 70s, when reports began to circulate that the chemistry building was unsafe.\nToo many students were sharing fume hoods. There were allegations that chemicals were stored improperly and that the libraries were poorly designed and ventilated.\nThe situation described in the 1979 IU program review was anything but positive: "noxious, toxic or carcinogenic fumes which escape from the exhaust hood exit area can be immediately recycled throughout the entire building, leading to an extremely hazardous situation."\nAdam Allerhand, chair of the chemistry department, was angry enough that he temporarily resigned in 1981. Allerhand had studied departmental files as far back as the 1950s and discovered a pattern of unsuccessful pleas on behalf of the chemistry department for funding. In a 1985 issue of the Indianapolis Star, he is reported to have told students to go to Purdue for chemistry.\nIt wasn't until 1985 that the Indiana General Assembly approved $40 million in funding for a new addition to the chemistry building. More protests followed, this time targeted against the chemistry building, labeling it the most expensive building in higher education in Indiana.\nThe addition needed to address the academic needs of the faculty. There were also aesthetic concerns. There was a sinkhole in front of the chemistry building. There was the matter of an exterior that would match the original 1931 building.\nThe Michigan architectural firm of Harley, Ellington Pierce Yee and Associates was chosen to build the addition, which added 80,000 square feet of new space. It matched the collegiate gothic style of the original 1931 building and wrapped around the mismatched 1964 addition.\nUniversity Trustee Clarence Long suggested an entrance from the south side that would relate to the sinkhole in a clever way. The firm responded with a series of steps reminiscent of a Greek amphitheater, blended with the collegiate gothic style used by Robert Frost Daggett half a century earlier.\nAn intake shaft for the new lab ventilation system was designed as a hollow limestone tower which squats in Dunn Woods over the sinkhole. It is carved with symbols of the six noble gases -- those gases which are inert and do not react with other elements. \nThe open courtyard, with its wooden floors and glass wall, was added as part of the 1988 addition. Contrary to rumor, the tree was not saved because it had the initials of Dunn and his wife carved into it. It was saved because Herman B Wells liked it and requested that it be saved. \nTwenty-five other trees were cut down during construction. Wells saw to it that these trees were replaced, on a two-to-one basis, on other locations across campus.\nHarley, Ellington Pierce Yee and Associates received an Honor award from the American Institute of Architects for the design of the addition, which showed a sensitivity not only to the previous building but also to the site itself.\nFor questions or more information or to request a building in an upcoming column, feel free to e-mail me at mdemo@indiana.edu.
Three-fold architecture
Get stories like this in your inbox
Subscribe





