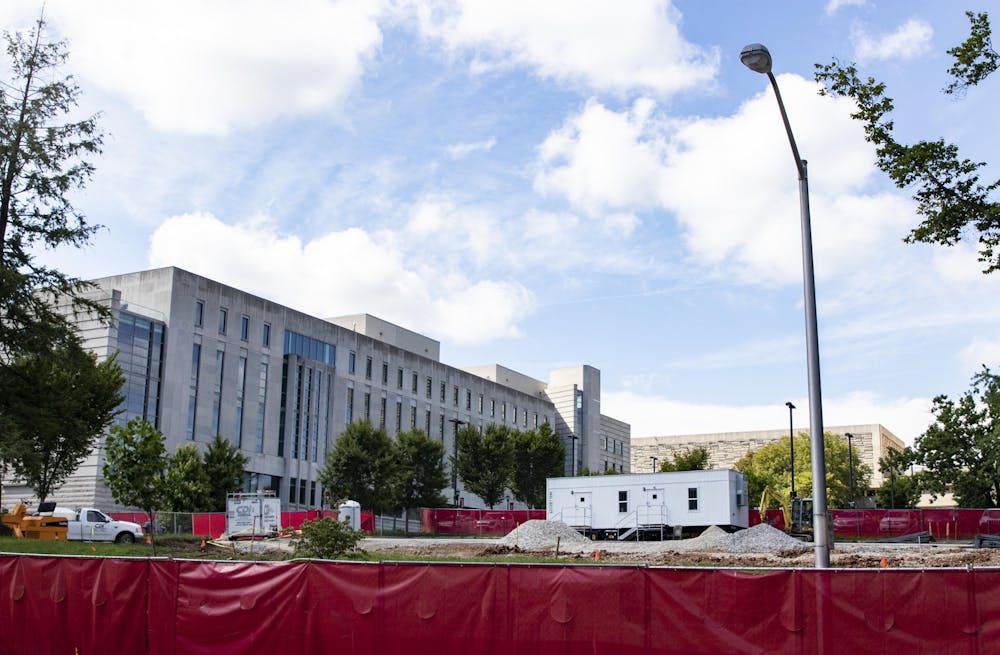After receiving a $20 million gift from Sidney and Lois Eskenazi, renowned philanthropists and namesake of the Eskenazi School of Art, Architecture + Design, the school has begun construction of a new, educational facility.
The inspiration for the facility, which will be located on the northwest corner of Jordan Avenue and Seventh Street, dates back almost 70 years to Sidney Eskenazi’s time as a student at IU. Eskenazi was a member of the fraternity Pi Lambda Phi in 1952, during which architect Ludwig Mies van der Rohe was commissioned to design a new house for the fraternity. Mies provided an initial sketch of the fraternity house, and the draft proved to be a special one.
The concept behind the building is representative of his signature, modernist style and is similar to a previous design of Mies, the Farnsworth House.
“Our IU building was designed by the same team of architects and is also glass and white-painted steel,” said Adam Thies, Associate Vice President of Capital Planning for IU.
Though Mies had initially designed this building as a house for the Pi Lambda Phi chapter, Eskenazi kept the plans and pitched them to the IU president, Michael McRobbie. Upon realizing the individuality of the design and the educational and social benefits, research into the project began.
By fall 2019, plans were approved by the Board of Trustees with the architecture firm Thomas Phifers and Partners leading construction.
The inclusion of this facility in the IU community should allow for enhanced opportunities in both group and individual learning, said Peg Faimon, dean of the school. The 10,000-square-foot building has many rooms, each providing utility for students and faculty.
“New York-based architects Thomas Phifer and Partners are leading the project, which will house a large, collaborative, high-tech classroom, conference/meeting rooms, breakout rooms and office space,” Faimon said.
Angela Frezza, a senior pursuing a bachelor of fine arts in fibers within the school said she is looking forward to the completion of the new project, particularly the open, glass-walled design.
“I will be gone before this building is finished being built,” Frezza said. “However, the windows look so beautiful, and I’d love to sit at them and spend time there.”






