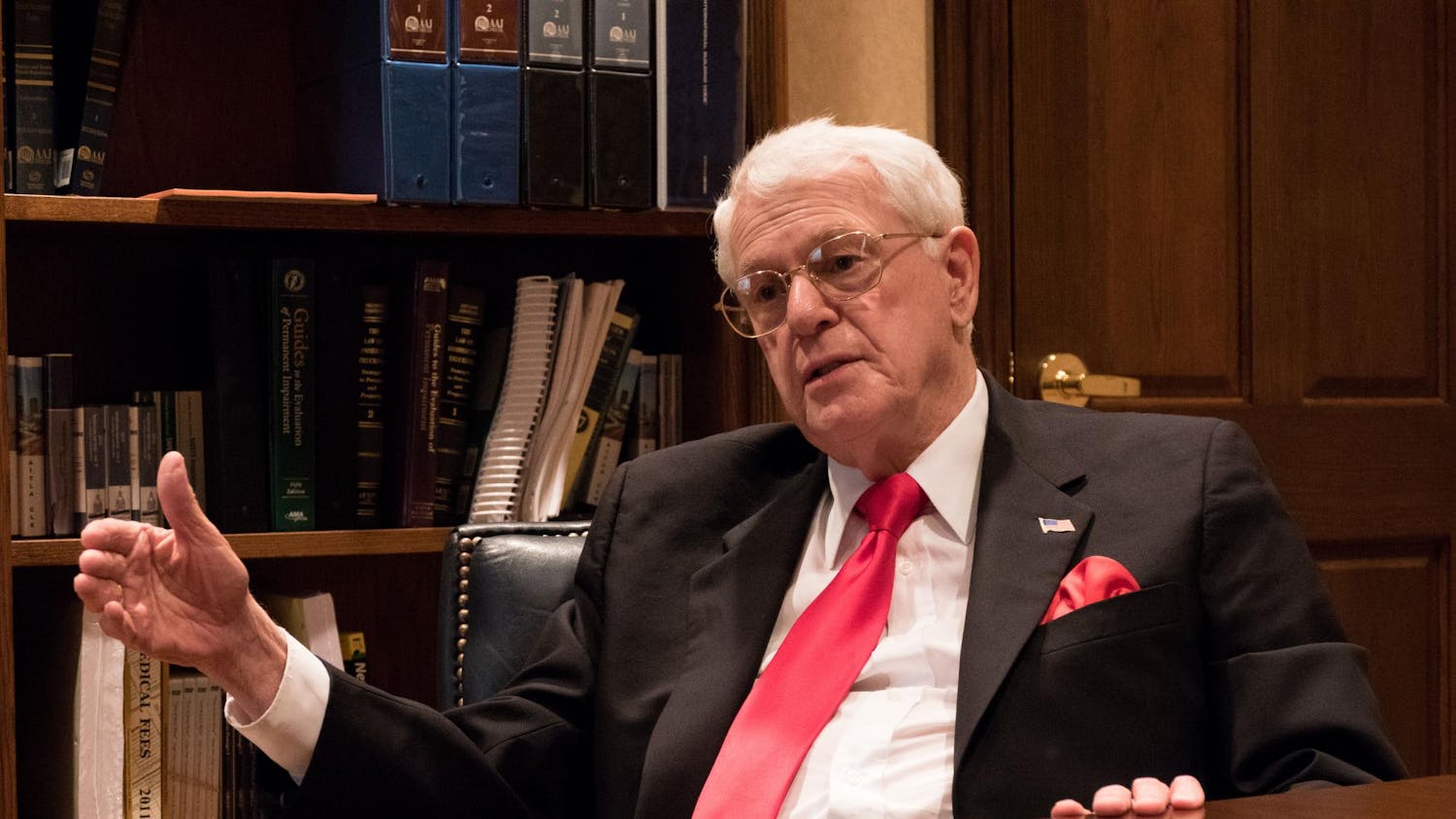Bloomington residents may have noticed recent changes in the community, especially related to expansion downtown. A city planning document that defines standards for this growth will open for public feedback this week.
The city’s Unified Development Ordinance outlines land use and development regulations for all city construction, according to the city's website. It regulates items like zoning, landscaping, sign usage and parking.
It was originally adopted in 2007 and has been updated through amendments since then.
This week marks the fourth round of public feedback sessions for the document. It will go through two more public reviews before moving to the city’s Plan Commission and city council for approval, where public comments can also be made.
"As we move deeper into the UDO update process, public input is essential to ensuring we are codifying our priorities as a community,” said Mayor John Hamilton in a statement released Sept. 4. “I encourage the residents of Bloomington to engage in this foundational decision-making."
The document could be adopted late spring, said Scott Robinson, assistant director of the City of Bloomington Planning and Transportation department.
These meetings will be more detail-oriented than previous public reviews, Robinson said. They will now start focusing on standards such as heights of buildings and numbers of parking spaces. The consulting firm Clarion Associates has been working with the city to update the ordinance and lead the public workshops.
The UDO builds on Bloomington’s Comprehensive Plan, an overarching policy guide that identifies several long-term goals for the city. The updated UDO will clarify expectations for developers and direct growth to align with the priorities described in the Comprehensive Plan.
Some key topics the UDO draft examines are affordable housing and sustainability, Robinson said. Officials are looking at changing some of the rules in the code to better supply affordable housing for lower-income individuals, while locating places where student housing is more appropriate.
As for sustainability, Robinson said there’s currently a section on incentive bonuses for Leadership in Energy and Environmental Design certification standards, which is a green building rating.
Members of the public can submit comments through a Google form on the City’s website, whether or not they are able to attend the meeting this week. City officials will review and share the feedback with the consultants.
Throughout the update process, Robinson said the consultants have footnoted every proposed change and comment. There are approximately 800 footnotes in the current draft, he said.
After the next two public meetings in November and January, the document will move to the City’s plan commission for approval. It will then come before the city council for a second approval.
There will be opportunities for public participation in both of these stages, Robinson said, but he recommends participating earlier in the process.
“Then you can shape what you want to influence as it moves forward,” Robinson said.
The document is long — the current draft has more than 300 pages. But Robinson said it’s worth looking at topics of interest, whether it be landscaping, building design, parking or another planning concern.
A public meeting in a question and answer format will take place 6 p.m. Tuesday in Council Chambers at City Hall. Public stakeholder meetings with board and commission members, local business owners, developers and others will talk with the consultant team throughout Tuesday and Wednesday.



