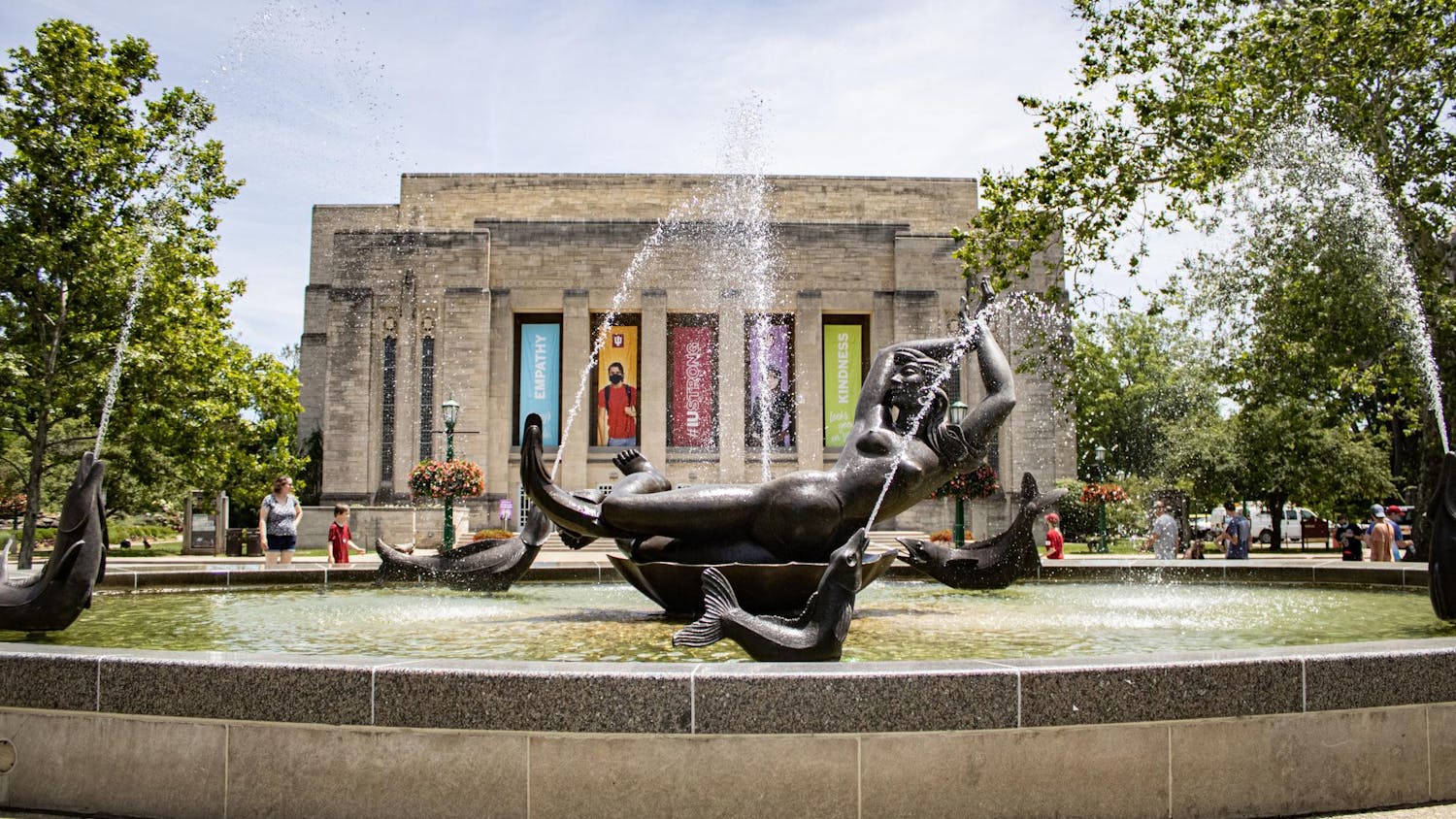After months of meetings and discussion, a site has been found for the proposed Multidisiciplinary Science Building. Friday, the board of trustees approved a location between the Chemistry Building and Myers Hall.\nJeff Palmer, chairman and distinguished professor of biology and member of the faculty steering committee for the building, said the decision on a site was in part the result of two meetings of faculty and administration. \nAt the first meeting about two weeks ago, three possible sites were presented: between the Chemistry building and Myers Hall, on the corner of Seventh and Woodlawn streets in place of the existing parking lot, and immediately east of Ballantine Hall. \nAlthough plans for the Chemistry and Myers location were less detailed than the other two possibilities, Palmer said the assembled group united behind this option.\n"We discussed the pros and cons of each location without a clear idea of what the building would look like," he said. "We came to a clear consensus that the location between Myers and Chemistry would all around best serve the scientific community."\nThis location garnered support largely because of its nearness to many of the other major science buildings on campus, including Jordan and Rawles halls. Although all parties were in agreement about the accessibility of the location, Palmer said they were faced with the problem of how to put a large building in a small area without ruining the aesthetics of the landscape.\n"IU has a unique aesthetic. For a large public university to have such large open spaces and such large wooded spaces is extraordinary," he said. "The architects were put in charge of how to come up with a plan to creatively serve scientific goals and aesthetic goals."\nAt an Oct. 23 meeting, a broad scheme for a building design was unveiled. The design, created by the University architects and architectural firm Beyer, Blinder and Belle, features floors above and below ground with underground connections to the surrounding buildings.\nThe underground component of the building is to provide for the controlled environment needed to run complex scientific instruments. To access the sub-surface of the site, University Architect Robert Meadows said 10 core samples were taken from various depths ranging from 5-100 feet. The composition of a portion of the stone that was found is suitable for facing the above ground building.\n"Molecular level instrumentation and measurement taken above ground is subject to vibrations," Meadows said. "If you put the building down in the ground and anchored to the rock, it's very stable."\nThis building will be embedded in the rock, meaning that both temperature and vibrations can be controlled. Meadows said the rock temperature of around 50-55 degrees will shield the space from radiation and humidity.\n"The underground component amounts to two floors and a mechanical floor," he said. "Think of it as an Oreo; the cookies are the lab space and the cream in the middle is where the circulation, plumbing, heat and electric infrastructure goes. It allows for flexibility; you can go up or down without doing anything else to the building." \nThe need to bring light to this part of the building will be an important aspect of the official design plans. Meadows said most buildings of this type have atrium spaces with large skylights at ground level.\n"This does not have to feel like an underground building," he said. "It's a very controlled environment to provide a very constant temperature and humidity for experiments, but the public spaces will be quite open and airy."\nPalmer said the plan is a success.\n"It was just a winner from outset," Palmer said of the plan. "We just thought it was a grand slam." \nMeadows said the University will not begin interviewing architects to create a specific design until it learns the status of state funding requested for the project. The plan for the building is being reviewed by the Commission for Higher Education to get a recommendation for funding to the state legislature. The building will cost about $60 million and the University is seeking an initial $30 million during this year's budget process.\n"We'll select a firm that specializes in hi-tech lab space," Meadows said. "What is being shown is what a master planner does -- siting the building and finding criteria for setbacks, materials and height. The design architect really goes in and really finalizes that and deals with the specifics."\nOne the primary goals of the building is to foster interaction between members of different science departments. Meadows said the underground connections to the different buildings will provide this for students as well as faculty.\n"It's the hub of the wheel," he said. "Faculty and students will be able to go between buildings internally. This ties all the buildings together and you can imagine their will be some really nice places for people to interact."\nThe faculty steering committee will continue to work with the architects and planners to ascertain what kinds of activities and environments need to be accommodated. Lisa Pratt, associate dean for science and research in the College of Arts and Sciences and chair of the steering committee, said the design for the building will put IU at the forefront among U.S. research universities.\n"I think it is exciting because it is a different kind of building than has ever been thought about on this campus," Pratt said. "Most buildings are not designed in ways that maximize the performance of the current generation of instruments"
Site found for science building
New facility will unify science departments,provide up-to-date labs
Get stories like this in your inbox
Subscribe





